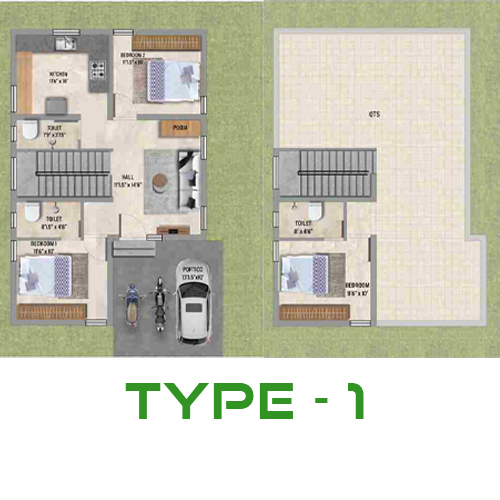Type 1 – 3BHK Villa
Total Area: 1245 Sq.Ft.
This beautifully designed 3BHK villa offers a perfect blend of comfort, functionality, and modern living. With a total built-up area of 1245 sq. ft., the home is thoughtfully planned across two levels to provide ample space for the entire family.
🏠 Ground Floor – 955 SFT
Spacious Hall (17’5” x 14’6”) – A welcoming living area designed for family gatherings and entertainment. Bedroom 1 (11’6” x 10’) – A cozy retreat with an attached toilet (8’5” x 4’6”), ideal as a master or guest bedroom. Bedroom 2 (11’5” x 10’) – Positioned for privacy and comfort, adjacent to a common toilet (7’9” x 3’7”). Modern Kitchen (11’6” x 10’) – Efficiently planned for convenience, ensuring a smooth cooking experience. Pooja Room – A serene and dedicated space for prayer and meditation Portico (13’5” x 10’) – Covered parking space with capacity for a car and two-wheeler parking.🏡 First Floor – 290 SFT
Bedroom 3 (11’6” x 10’) – A private bedroom with an attached toilet (5’ x 4’6”), perfect for family or guests. Open Terrace Space (OTS) – A versatile area ideal for outdoor seating, gardening, or leisure activities.🌟 Key Highlights
- Well-ventilated rooms with natural light.
- Smart utilization of space for family living.
- Private pooja room for spiritual harmony.
- Covered car parking and two-wheeler space.
- Terrace for relaxation and future expansion.
