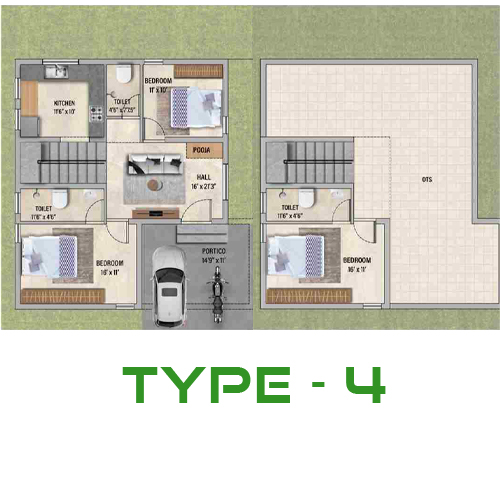Type 4 – 3BHK Villa
Total Area: 1476 Sq. Ft
This spacious 3BHK villa is thoughtfully designed for comfort, privacy, and modern family living, spread across two elegant levels.
🏠 Ground Floor – 1060 Sq. Ft:
Step into a beautifully planned living hall (16' x 21'3") that sets a warm and welcoming tone for the home. A serene pooja room adds a spiritual essence to the space. The kitchen (11'6" x 10') is functional and well-ventilated, ideal for everyday cooking. The ground floor also features two bedrooms (16' x 11' and 11' x 10'), both designed for maximum comfort. Two conveniently placed toilets (one common and one attached) add practicality. The portico (14'9" x 11') provides ample space for car and bike parking, offering both protection and style.🏡 First Floor – 416 Sq. Ft:
The first floor includes a spacious bedroom (16' x 11') with an attached toilet (11'6" x 4'6"), perfect as a private suite for guests or family members. The large open terrace (OTS) is a standout feature — ideal for hosting get-togethers, gardening, or creating a personal relaxation zone.🌟 Key Highlights
- 3 Spacious Bedrooms with Attached Toilets
- Elegant Living Hall with Separate Pooja Space
- Ample Ventilation and Natural Lighting
- Covered Car Parking
- Large Open Terrace
